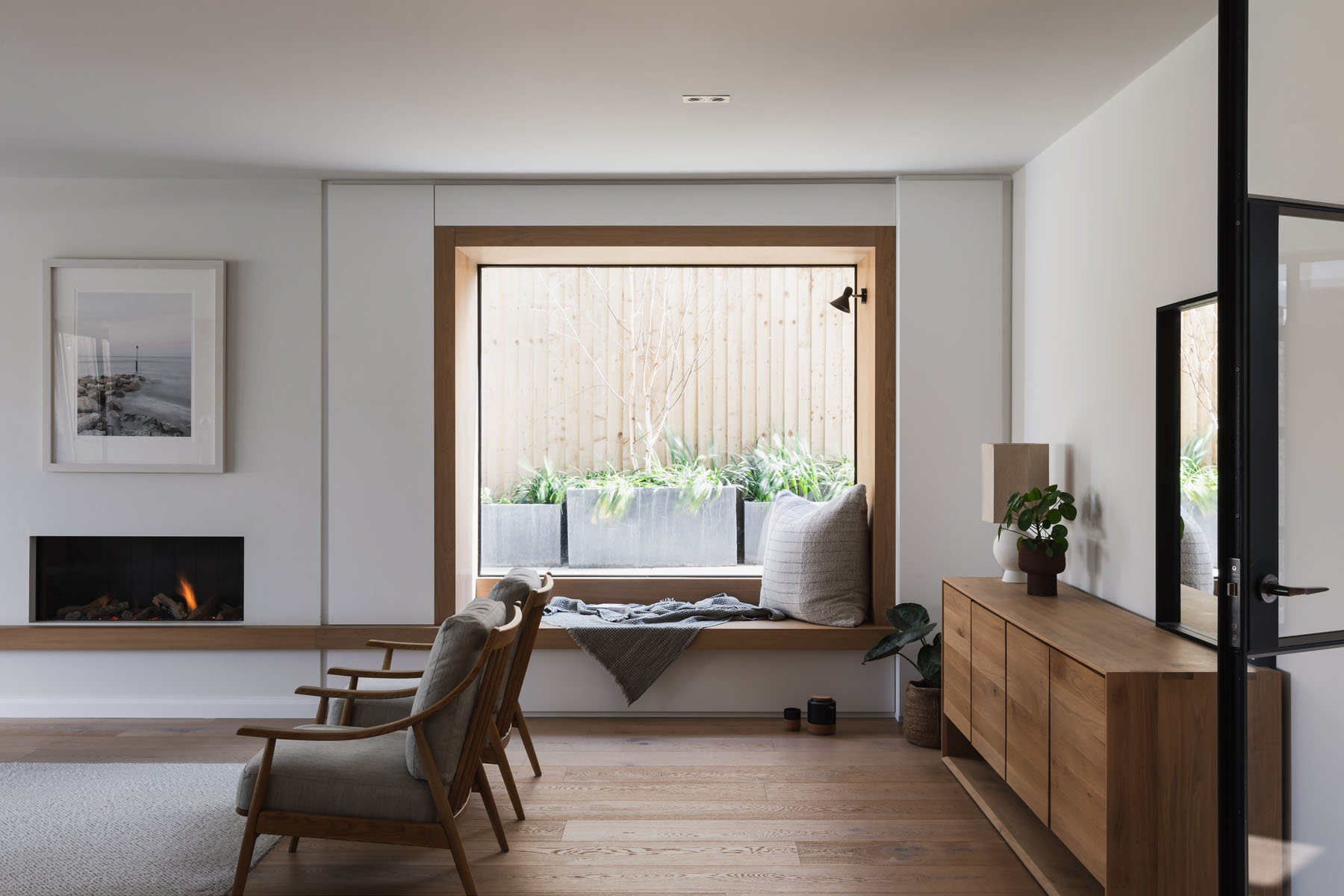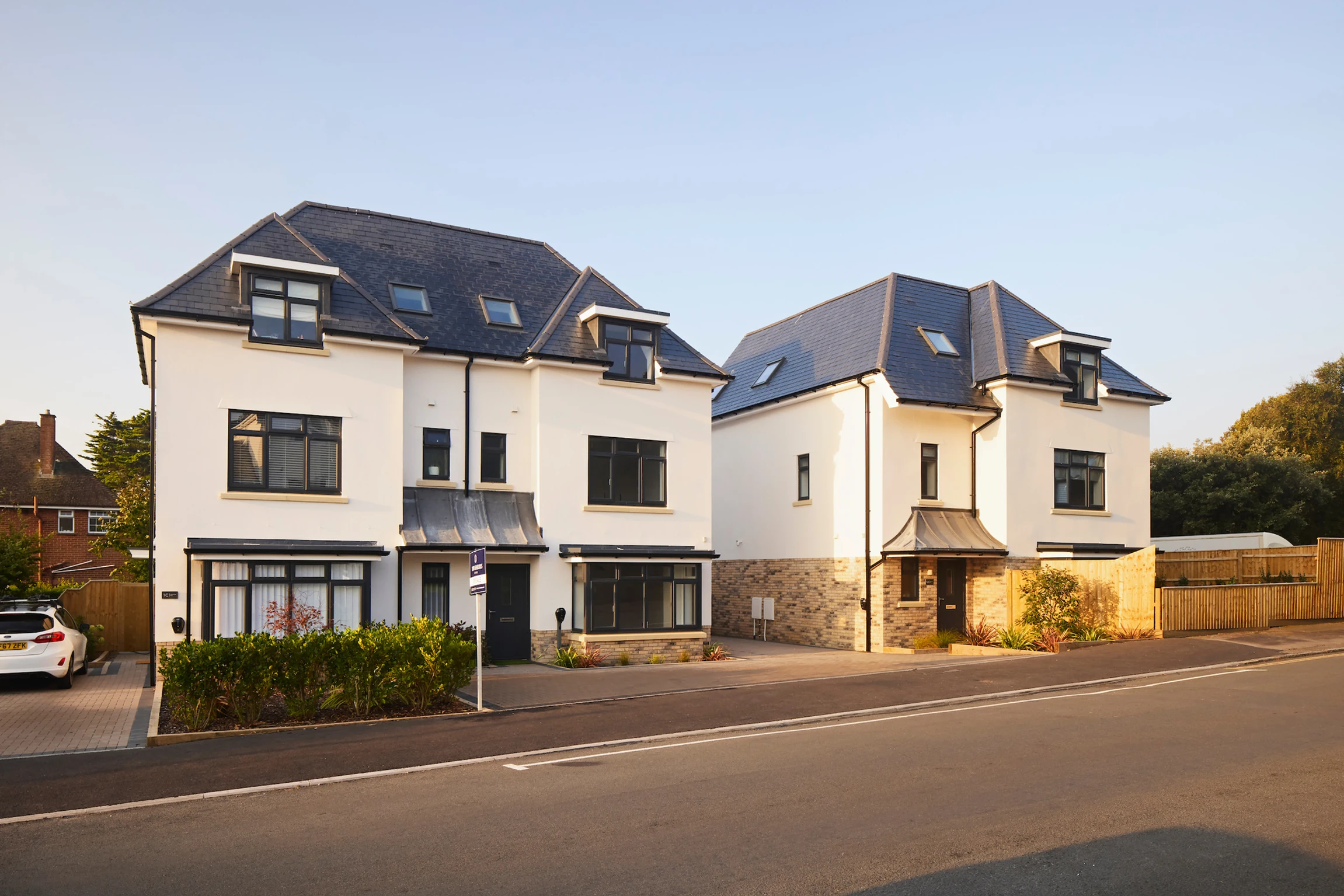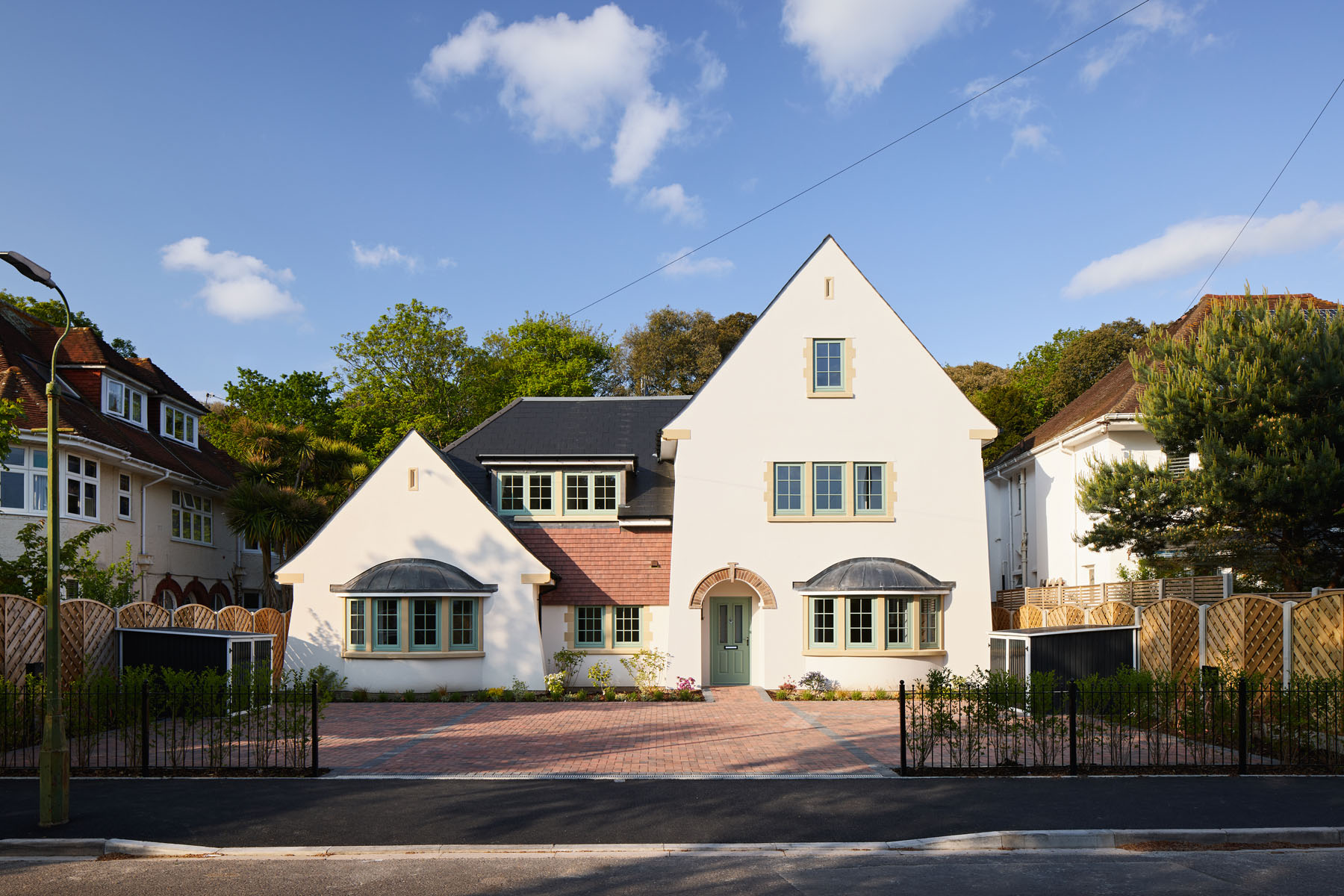A bespoke dressing room
In a modern home, having a huge and unused loft space is a wasted opportunity. Our client saught to put this right by creating a huge loft conversion, accessed by stairs from the master bedroom. With our help the space was transformed into a sophisticated and functional walk-in dressing room.
Designed with pin-point accuracy
We worked with the clients from the outset of the loft conversion. Following a detailed survey of the space we could see that there were numerous challenges that would need to be overcome to ensure a square and level instalation. Our designers used incredibly accurate and detailed 3D modelling to design a layout that would optimise useable space and offer varied storage solutions, all designed to fit the space with the highest level of precision.
A sophisticated and bright space
For this design the client wanted a muted grey tone. We used our unique fabric-based ‘Linen’ interior for all of the carcasses. This was complimented by a fingerprint-less matt Cashmere lacquer. The client wanted to maximise the light in the room, so we proposed a grey mirror to bounce the natural light around. A grey float (smoked) top to the island display unit created a lighter and less obtrusive look than a lacquered top would have. The glass top also enabled the viewing of certain items like sunglasses, belts and jewellery within the closed drawers. The design and materials used in this bespoke walk in dressing room in Poole create a sophisticated and elegant space for this modern home.




























